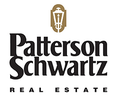40110 Owens Court Fenwick Island, DE 19944
Due to the health concerns created by Coronavirus we are offering personal 1-1 online video walkthough tours where possible.




Located next to Fenwick Island State park hosting a plethora of wildlife, this stunning custom home will take your breath away with its unobstructed views of wildlife, the ocean and the bay! This home went through a total makeover in 2017 to include roof, siding, hurricane grade windows, decking and deck railings. Built to take advantage of both ocean views and bay views, this home abounds with natural light and outdoor living space. As you enter the home, the first floor has an independent apartment with two ensuite bedrooms, kitchenette, family room and outdoor access. This apartment can be locked so that both guest and owner can maintain private living spaces. Your guests even enjoy a separate laundry located just outside the apartment! Walk upstairs or jump in the elevator and step out onto the main living floor where you are immediately overwhelmed with ocean views from the expansive front windows. Your eyes will take in the views and then notice the beautifully custom hand painted walls! The upgraded kitchen includes a Wolf Stove, a wine bar, an additional dishwasher, a professional size refrigerator and freezer and plenty of island seating for friends and family. In addition, you have plenty of seating in the adjoining dining room, a family room with custom furniture and a theatre room with surround sound and a remote screen and projector. This floor also hosts a half bath and an additional two bedrooms with a jack and jill bathroom. Up one more floor and you will find the recently expanded primary suite with a full office area, custom cabinets in the primary bath and bedroom, a beautiful walk-in tiled shower and a private deck with bay and ocean views. On the same floor is a sitting area and small balcony to enjoy a quiet cup of coffee, read a book, or look out at the beautiful sunrise over the ocean. Across the sitting room there is an additional spacious ensuite bedroom. Wait there is more! Head on up to the roof-top deck with outdoor grill, refrigerator, hot-tub and a half bath and you can enjoy 360 degree views of water and nature. Need parking? The driveway is extensive and lined with a gorgeous stone retaining wall for a grand entrance. More parking is available in the open garage underneath the house. There is also a large walk-in storage room with plenty of cabinets and space for your beach toys. This one-of-a-kind house will not disappoint! Make your appointment for an exclusive tour today.
| 19 hours ago | Listing updated with changes from the MLS® | |
| a month ago | Price changed to $6,400,000 | |
| 5 months ago | Price changed to $6,500,000 | |
| 11 months ago | Price changed to $6,650,000 | |
| 2 years ago | Listing first seen online |

The real estate listing information is provided by Bright MLS is for the consumer's personal, non-commercial use and may not be used for any purpose other than to identify prospective properties consumer may be interested in purchasing. Any information relating to real estate for sale or lease referenced on this web site comes from the Internet Data Exchange (IDX) program of the Bright MLS. This web site references real estate listing(s) held by a brokerage firm other than the broker and/or agent who owns this web site. The accuracy of all information is deemed reliable but not guaranteed and should be personally verified through personal inspection by and/or with the appropriate professionals. Properties in listings may have been sold or may no longer be available. The data contained herein is copyrighted by Bright MLS and is protected by all applicable copyright laws. Any unauthorized collection or dissemination of this information is in violation of copyright laws and is strictly prohibited. Copyright © 2020 Bright MLS. All rights reserved.


Did you know? You can invite friends and family to your search. They can join your search, rate and discuss listings with you.