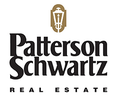11 Summit Lane Greenville, DE 19807
Due to the health concerns created by Coronavirus we are offering personal 1-1 online video walkthough tours where possible.




Welcome to 11 Summit Lane, a stunning and elegant modern home nestled in the prestigious enclave of Stoney Run in Wilmington, DE. This remarkable property boasts 6 bedrooms, 7.2 bathrooms, and over 13,000 square feet of living space (as noted in New Castle County tax records), situated on a generous beautifully landscaped lot spanning almost 4 acres. This residence is designed for seamless indoor-outdoor living, with a sprawling backyard and lush landscaping, providing a serene setting for outdoor gatherings and recreation. As you step inside, you are greeted by a grand foyer with marble floor that sets the tone for the rest of the home. The main level boasts a spacious living room with high ceilings and an abundance of natural light, creating an inviting atmosphere for both relaxation and entertainment. Formal dining room is sizeable enough to host large dinner parties, yet also perfect for intimate dining. The home office on the main floor with rich wood accents could also double as a library with gas fireplace and walls of built ins. The main floor is also host to a bedroom suite with private full bath, dressing room, bedroom, and walk-in closet. This multi-functional space can work as a fabulous owner’s retreat, in-law suite, or au-pair apartment. Renovated in 2007, this home underwent an impressive transformation, including a substantial 2-story addition. The addition features a grand family room with a captivating, coffered ceiling, seamlessly connected to a gourmet kitchen that will delight any culinary enthusiast. The second-floor primary suite is a true sanctuary, offering a spacious bedroom, 2 walk-in closets, an elegant home office, and a spa-like full bath, providing the ultimate in relaxation and comfort. The 2nd floor is also host to four additional bedroom suites each with their own full bath and walk-in closet. Huge laundry room with 2 sets of appliances and an abundance of storage makes doing a tiresome chore more inviting. The finished basement is an entertainer's dream, boasting a well-appointed bar, game room, media room, exercise room, and a versatile bonus room. Additionally, the basement features a room that was expertly dug down further, originally used as an indoor batting cage but offering endless possibilities. Step outside to discover an outdoor oasis, featuring an oversized terrace complete with a kitchen and fireplace, an inviting in-ground pool, nicely equipped pool house, and raised garden beds, creating an ideal setting for outdoor gatherings and leisure. Don't miss the opportunity to make this exquisite property your own and experience the epitome of luxury living. Conveniently located just minutes from shops and dining in Greenville, outdoor recreation in Brandywine Creek State Park, downtown Wilmington/Amtrak station, and under thirty minutes to Philadelphia International Airport.
| 9 hours ago | Listing updated with changes from the MLS® | |
| a month ago | Listing first seen online |

The real estate listing information is provided by Bright MLS is for the consumer's personal, non-commercial use and may not be used for any purpose other than to identify prospective properties consumer may be interested in purchasing. Any information relating to real estate for sale or lease referenced on this web site comes from the Internet Data Exchange (IDX) program of the Bright MLS. This web site references real estate listing(s) held by a brokerage firm other than the broker and/or agent who owns this web site. The accuracy of all information is deemed reliable but not guaranteed and should be personally verified through personal inspection by and/or with the appropriate professionals. Properties in listings may have been sold or may no longer be available. The data contained herein is copyrighted by Bright MLS and is protected by all applicable copyright laws. Any unauthorized collection or dissemination of this information is in violation of copyright laws and is strictly prohibited. Copyright © 2020 Bright MLS. All rights reserved.


Did you know? You can invite friends and family to your search. They can join your search, rate and discuss listings with you.