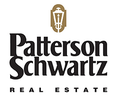227 Munson Street Rehoboth Beach, DE 19971
Due to the health concerns created by Coronavirus we are offering personal 1-1 online video walkthough tours where possible.




New construction custom home in South Rehoboth! Situated just 3 blocks from the beach this stunning home is the ideal rental property, summer getaway, or year-round residence. Boasting 4 bedrooms, 4.5 baths, private en-suites in each bedroom, a sprawling open floor plan, light-filled gourmet kitchen, in-ground pool and more. Upon entering you are greeted by a welcoming foyer with white oak hardwood floors that continue throughout the home and lead to the living room which features a gas fireplace flanked by built-in bookcases, wet bar, and coffered ceilings. Off the living room is a stunning gourmet kitchen with an oversized island, granite counters, Wolf appliance package including a 6-burner gas range, hood, French door refrigerator, drawer microwave, and Bosch dishwasher. Ideal for entertaining, the dining area provides an abundance of natural light from the sliding glass doors which offer a view to the fully fenced backyard providing optimal privacy and an in-ground pool perfect for summer fun! Step upstairs to find 3 additional bedrooms each with 9-foot ceilings and spa-like tiled baths. Located steps from Rehoboth Avenue you will have easy access to a magnitude of highly-rated restaurants and boutiques plus access to the beach and boardwalk. Photos are of a similar home and available for showings.
| a week ago | Listing updated with changes from the MLS® | |
| 2 months ago | Status changed to Pending | |
| 9 months ago | Status changed to Active Under Contract | |
| 11 months ago | Listing first seen online |

The real estate listing information is provided by Bright MLS is for the consumer's personal, non-commercial use and may not be used for any purpose other than to identify prospective properties consumer may be interested in purchasing. Any information relating to real estate for sale or lease referenced on this web site comes from the Internet Data Exchange (IDX) program of the Bright MLS. This web site references real estate listing(s) held by a brokerage firm other than the broker and/or agent who owns this web site. The accuracy of all information is deemed reliable but not guaranteed and should be personally verified through personal inspection by and/or with the appropriate professionals. Properties in listings may have been sold or may no longer be available. The data contained herein is copyrighted by Bright MLS and is protected by all applicable copyright laws. Any unauthorized collection or dissemination of this information is in violation of copyright laws and is strictly prohibited. Copyright © 2020 Bright MLS. All rights reserved.


Did you know? You can invite friends and family to your search. They can join your search, rate and discuss listings with you.